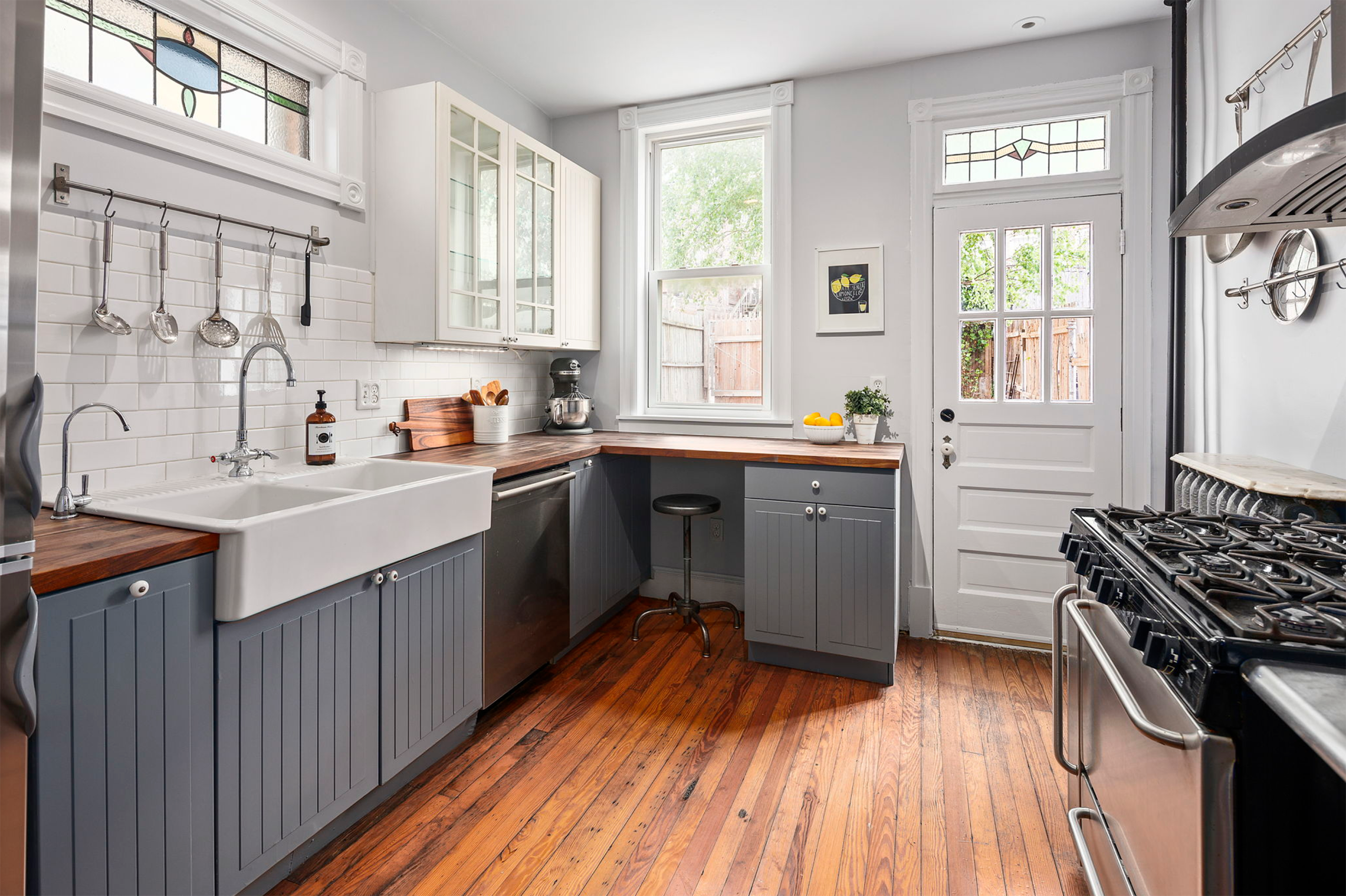The first project Minim Homes undertook informed much of the future Minim approach to green building, so a brief overview of this DC rowhouse renovation feels appropriate. 1321 Florida Ave NW was built in 1911 and maintained many of it’s original features through the years. When acquired in 2004, the goal of the project was threefold: a) restore and preserve the architectural character of the rowhouse, b) modernize the home functionally, and c) rebuild to the highest green standards. This resulted in a time consuming, frequently painstaking, multi-year renovation with attention to every detail of the house. Renovations took inspiration from (though could not fully live up to) the Living Building Challenge, the most stringent green building standard in existence.
It may be noted that unlike most rowhouse renovations in DC, profit maximization was not a goal here. When typical developers follow the standard ‘gut and flip’ model, financial interests predictably triumph over two of the three of the objectives above; thus historic preservation is lost to a generic modern aesthetic, and lowest common denominator material & appliances choices are selected over the most ecological.
The following detail the renovation measures and green building measures taken since the rowhouse was acquired:
Energy efficiency & green measures
With shared party walls, a relatively small footprint, and modest square footage per person, often located in dense, walkable neighborhoods, the DC rowhouse form is fundamentally a fairly efficient structure to start with. The goal of the renovation was to make it even more so.
Materials
- During the restoration of the property, there was no full gut of the structure, which avoided both a) large container loads of landfill waste (and associated methane emissions as waste decomposes), and b) the substantial embodied carbon emissions associated with the creation and transport of new building materials. Only modest wall removal/replacement occurred in the kitchen and upstairs bath. As described above, existing doors, windows, hardware etc were restored, and walls repaired whenever possible.
- The front porch wood decking was replaced in 2010 using reclaimed lumber from Community Forklift, and reclaimed vintage square head nails.
- Over 1′ of recycled treated cellulose insulation was blown into the attic (remarkably, no insulation previously existed).
Energy loads
- The façade (originally deep red) was repainted a white color to decrease summer heat loads on this south-facing wall.
- Installation of a Navien on demand gas condensing boiler + domestic hot water heater, 93% efficient. This suitcase sized, wall hung unit replaced a large inefficient 40 gallon gas water heater & large gas boiler, and also freed up closet space in the basement. During heating season, it prioritizes hot water, and provides limitless hot water to the house. Installed 2015.
- High efficiency Equator fridge/freezer.
- High efficiency LG combination washer/dryer, which both washes and dries in the same cycle.
- All LED lighting throughout house.
Energy generation
- A 4kW solar array was installed on the roof in 2008 and offsets a substantial portion of the electric bill. One year, with 2 people living in the house using a/c cautiously, the power bill netted to $0. The system currently mints around $1000/year in DC SRECs, on top of power savings.
